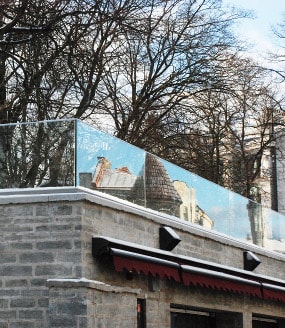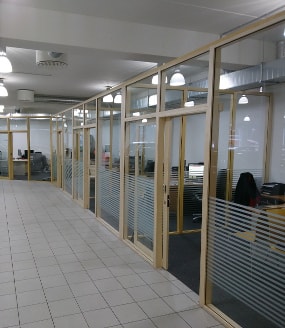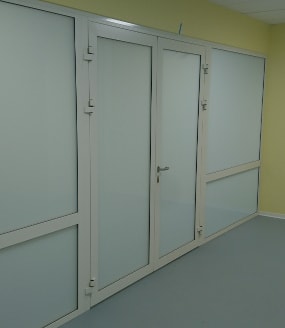
Full glass partition walls

MDF glass partition walls

Folding walls

Full glass balustrades, railings and barriers

Full glass stair rails

Glass display cases

Shower and sauna glass walls
The aim of the company is to offer its clients comprehensive solutions for implementing various glazing solutions.
products
Full glass solutions
A neat frameless glass wall is widely used in creating modern design as well as when trying to retain antique outlook. Glass helps to evoke the feeling of more space and lets light fill the room.
We offer various full glass wall solutions characterized by profiles of minimalist line or, if you wish, profiles completely hidden behind the walls. Such a system allows to use hinged glass doors which are either frameless or supported by a doorframe (more soundproof) as well as sliding doors. This solution requires thicker glass (8-12mm) than ordinary. For the finishing of visible profiles, you can choose between natural (light silver) anodized coating, powder coating (RAL Colour Chart) and stainless imitation.
The standard sizes of element profiles are 30x35mm (clamp) or 25x15mm (U-profile).
The largest recommendable size of glass panel is 1200x3300mm.
Folding walls
Folding wall parameters:
- Panel thickness: 65mm (Rw 31-46dB) ja 87mm (Rw 48-50dB)
- Maximum width of the panels: 850mm (Rw 31-46dB) ja 800mm (Rw 48-50dB)
- Max height of panels: 3800mm (Rw 31-46dB) ja 3100mm (Rw 48dB)
- Soundproofing: 31-50dB
- Fire resistance: EI30 (Rw 40dB) ja EI60 (Rw 42dB)
Parking solutions:

Glass barriers
Technological development has brought about a change in the preferences of designers and clients as far as barriers and railings are concerned. Instead of classical steel or wooden barriers you can more and more often see a fully glazed variant looking neat and airy.
Glass balustrades and railings are a stylish solution for enclosing terraces and balconies, dividing space on premises and for erecting barriers. Glass barrier is extremely weatherproof and durable to load and pressure (incl. mechanical shocks).
Glass barriers are made of tempered and plastic film laminated glass panels (12-20 mm of thickness in accordance with load requirements). Glass panels are fastened to a fixed rigid structure by stainless fasteners or aluminium profiles. Both solutions meet the prescribed load tolerance requirements and have been correspondingly tested. Wooden or stainless steel handrails can be fixed on or to the barrier. Shelters or floors can also be built of glass, or the entire exterior facade of a building can be covered with glass.
The standard size of fastening profile is 60×110, and that of stainless point fixings – 45mm or 60mm. Special facade solutions are used for facades.
Wooden walls
Nowadays, modular partition walls have become one of the most widely spread design elements. Their advantage lies in work-intensive preparation done in the stage of manufacturing whereas on-site installation involves only placing and assembly of elements.
We offer modular walls made of either MDF or laminated timber profiles. As to finishing, modular walls can be coated with a layer of the most widely spread tones of colour (based on RAL or NCS Colour Charts), veneers, lacquers or stains. It is also possible to add a filling such as glass, coloured boards, textile panels, etc. Hinged or sliding doors can be installed in the walls.
The standard size of modular profile is 30x92mm.
The largest recommendable size of modular is 1000x2800mm (MDF), or 1600x2800mm (laminated timber).
Aluminium walls
Using of aluminium in dividing office areas is also widespread. Partition walls assembled of aluminium profiles are moisture-resistant and more rigid than wooden elements, which makes them perfectly suitable for production and storage buildings.
We offer partition walls made of durable and high quality Aluprof MB-45 system. Hinged doors of the same type can easily be integrated into these partition walls. The system is well-designed and even in case of high walls there is no fear of considerable deflection. The system is also suitable for doors meant for frequently used passageways. For the finishing of modulars, you can choose between natural (light silver) anodized coating and powder coating (RAL Colour Chart). Glass, glazed units or painted boards can be added as filling.
Profile of element shall measure 50x45mm.
The largest recommendable size of modular is 1200x3300mm.
References
Rakvere Theatre
Automatic glass doors
2024
Männiku Kindergarten
MDF framed glass walls
2024
Home Office
Glass wall
2024
Pärnu State House lobby
Veneered glass partitions and doors with glass
2023
Delta Plaza
Glass partitions and doors
2022
Tartu Pharmaceutical Board
Glass partitions
2022
Pärnu State House
Glass partitions
2022
Viru Center
Full glass partition walls
2022
Maakri 19
Full glass partition walls
2021
Private house in Elva
Sauna walls
2021
Uus-Tehase production building
Folding walls
2021.y.
Kõrveküla Basic School
Tartu municipality
Full glass partition walls (170 m²)
2020
Unemployment Insurance Fund Career Center
Fahle house
Full glass barriers
2020
Emajõe office building
Paju 2,Tartu
Veneered MDF and full glass partitions (640 m²)
2020















Stora Enzo, Fahle house
Full glass partition walls (160 m²)
2020
Maxima office
Full glass partition walls (500 m²)
2019
Finnkino ITIS, Helsinki
Glass display cases (60 m²)
2019
Telliskivi 60 Offices
Full glass partition walls (320 m²)
2019
Mickey Kindergarten, Keila
MDF Sliding doors
2019
Muuga Kindergarten
MDF glass partition wall (37 m²)
2018
Estanc office building
Full glass partition walls and stair rails (170 m²)
2018/p>
European School
MDF glass partition walls (200 m²)
2018
eu-LISA
Full glass partition walls (420 m²)
2018
Flower Market, Viru St.
Glass barrier (74 m²)
2017
MetroAuto
MDF glass partition walls (70 m²)
2017
Tapa Health Centre
Full glass partition walls (40 m²)
2017
Contact
MOODULUM OÜ
- Reg. No. 14267586
- (+372) 58 515 500
- info@moodulum.ee
-
Mooni 4-3
Tallinn, Harjumaa 10613
Estonia
-
Alar Assuküll
Member of the Board
55 658 658 -
Peeter Truus
Member of the Board
56 203 105
CONTACT US
Copyright © Moodulum OÜ 2018-2023. Designed by AP3K






